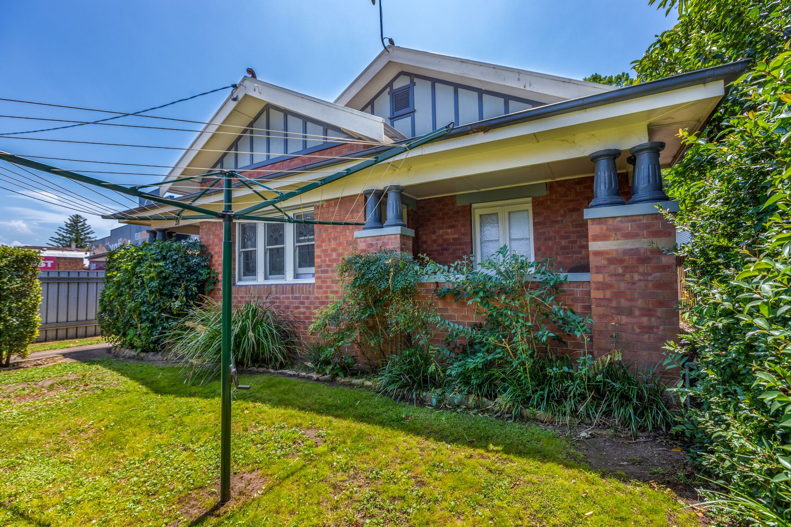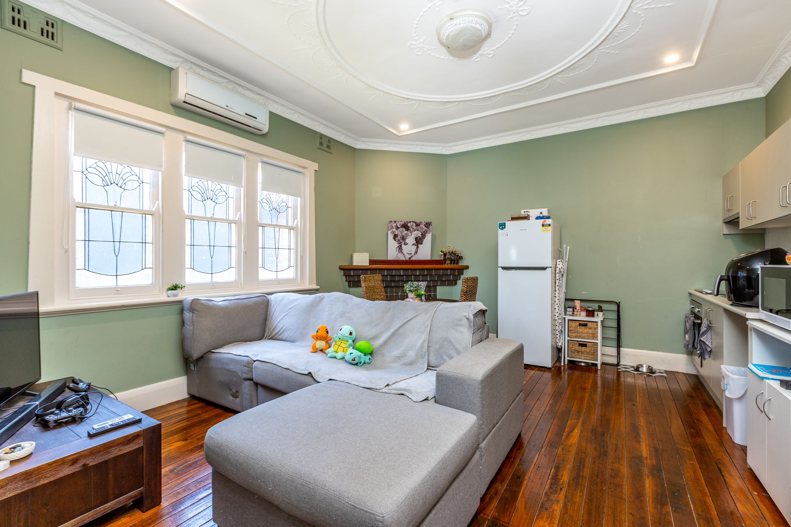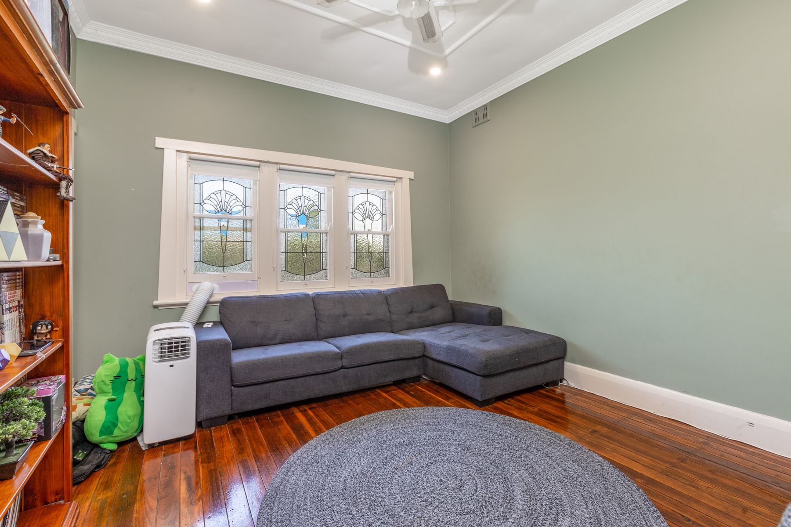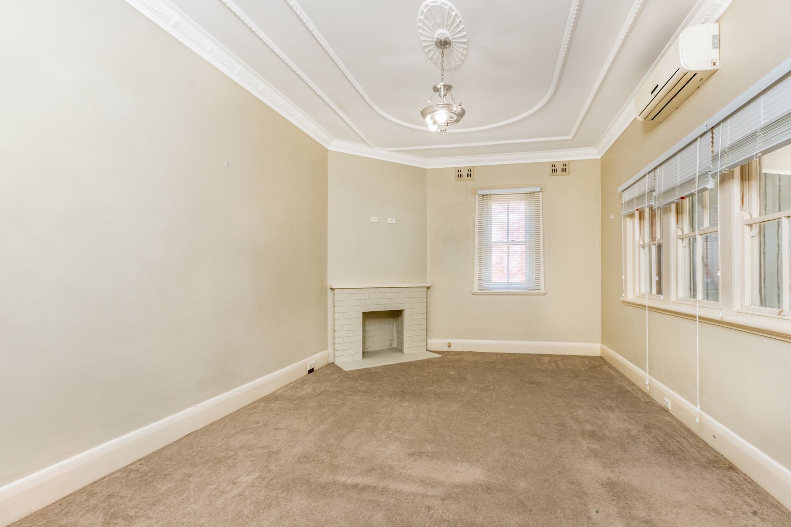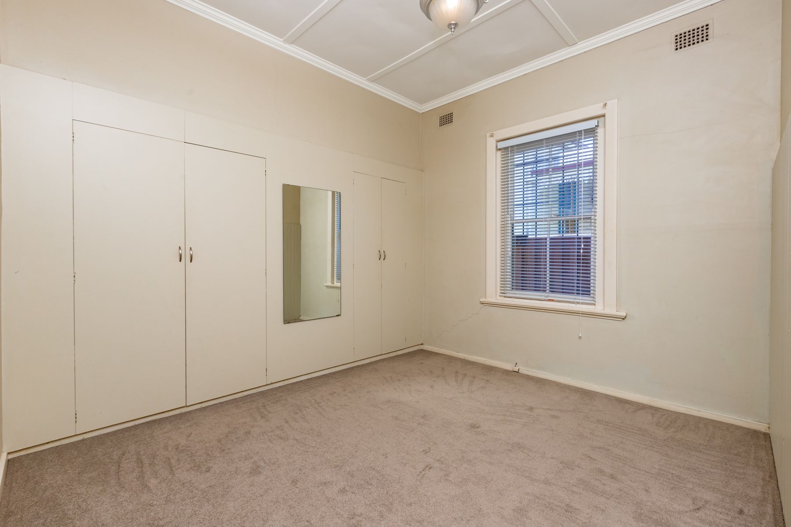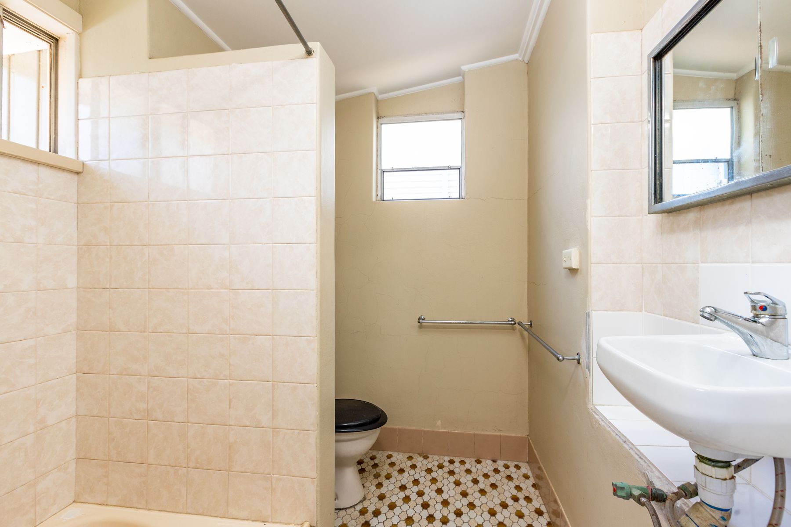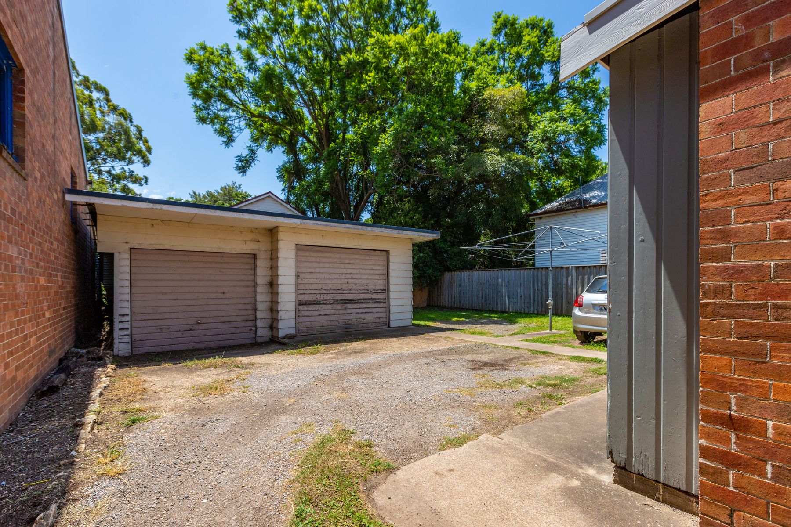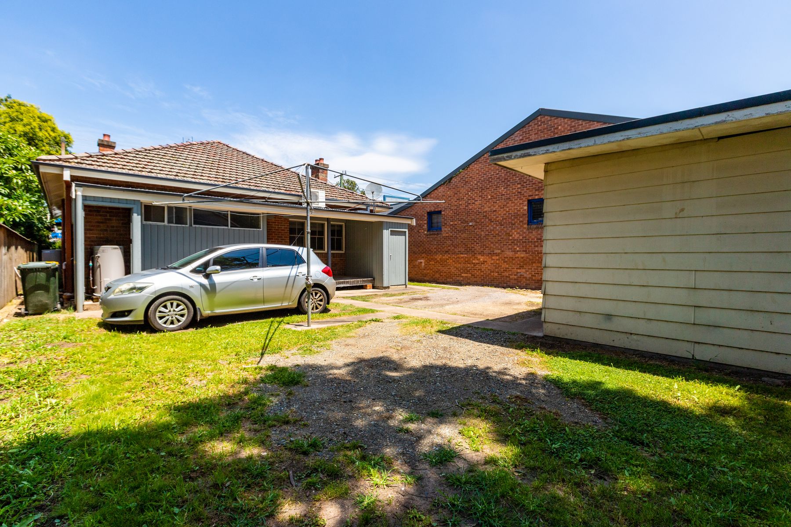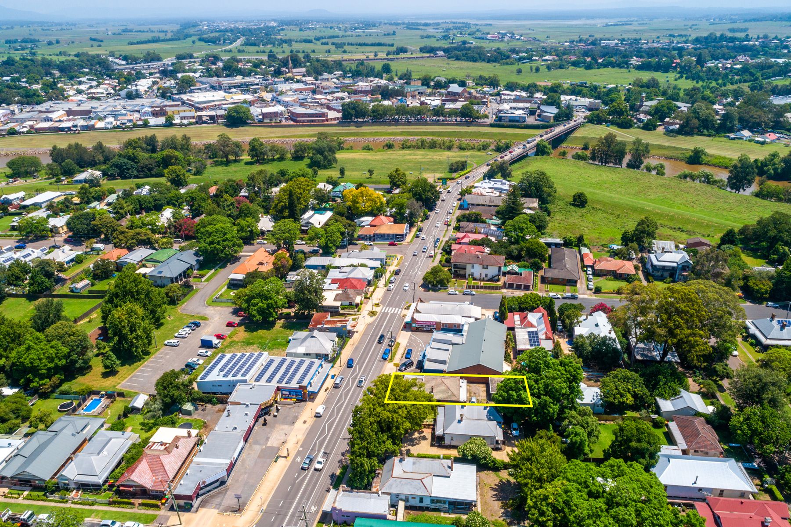28 Belmore Road, Lorn
Art Deco Lorn Life
Constructed in 1925, the original Art Deco features of the property brings glamour, luxury, and order with symmetrical designs in exuberant shapes and offering exquisite leadlight windows including a stunning round porthole window, ornate ceilings and air vents anchored with deep original skirting boards set over original timber floors.
With a residential rental return of $600 per week. The layout of the property currently accommodates two entrances on different aspects of the building providing plenty of privacy and the double brick construction ensures that sound is contained but the B1 zoning gives you the flexibility to craft a use of the property to your needs.
Perhaps a home office on one side and a residence the other for a perfect work from home set up in these post COVID times? Rented the property residentially and enjoy the rental income as you watch your capital growth increase with Lorn’s traditional strong growth? Live in one side and use the rent from the other to help cover the mortgage? Convert the building back to one dwelling and enjoy your new sizable, heritage Lorn home or use this new larger building as a commercial space in the thriving boutique village? How will you use this perfectly pretty opportunity?
Floorplan
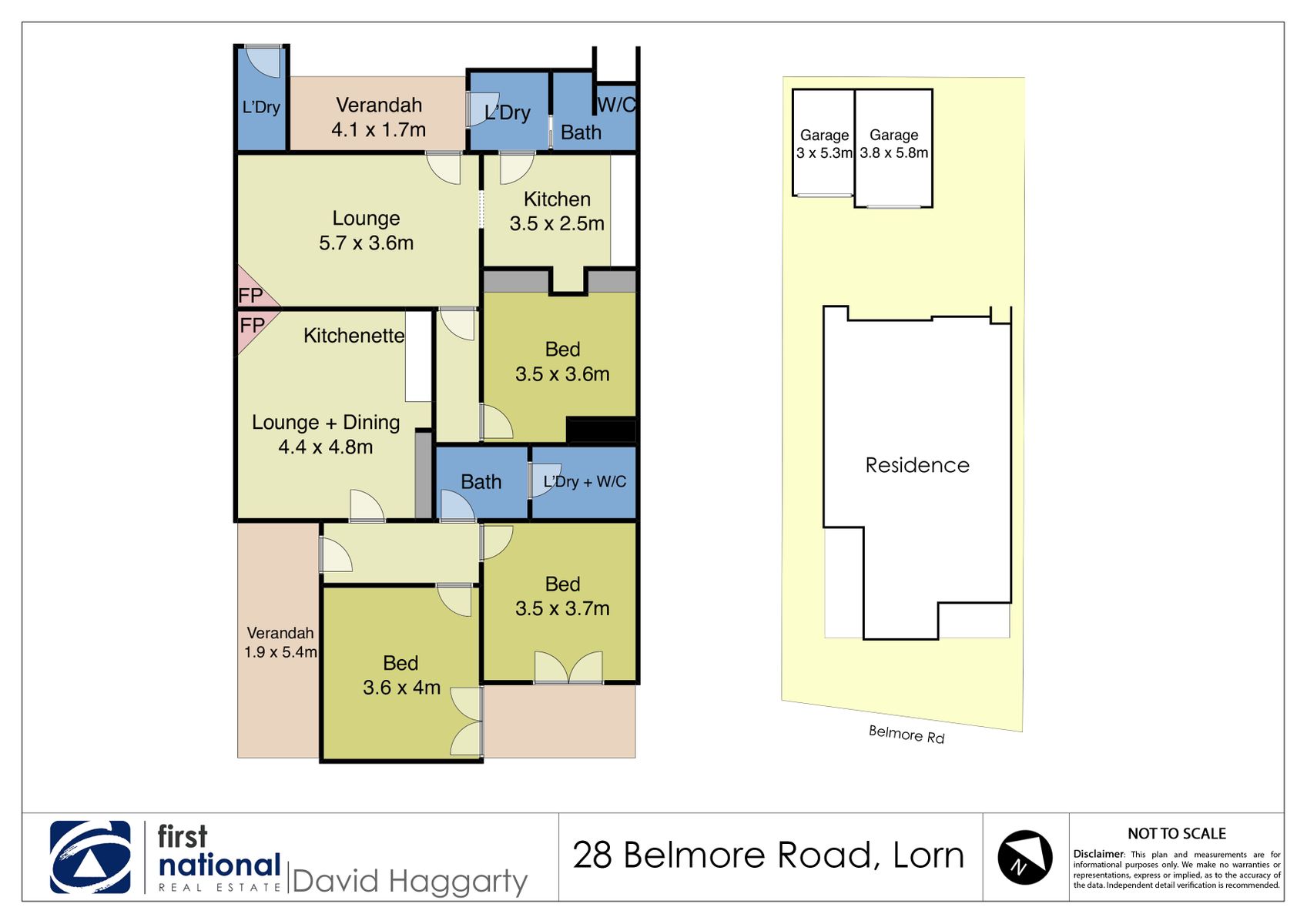
Property Inclusions
Private hedged lawn and garden
Rotary clothesline
Bricked in veranda
Second veranda at side / entrance
Timber floors
Ornate Art Deco windows
Feature round leadlight window
Sage painted walls
Westinghouse AC
Ornate cornices and ceiling
Dome light and downlights
Fireplace
Ornate air vents
Under bench oven
Electric cooktop
Timber look kitchen cabinetry
Pantry storage
French doors
Timber casement windows
Roller blinds
Ornate air vents and ceiling fans
Downlights
Ceiling fan light
Deep skirts
Timber floors
Sage walls
Ornate door
Timber floors
Ornate doors
Sage painted walls
Ornate ceiling and cornice
Ornate leadlight timber windows
Ceiling fan | light
French doors to front veranda
Downlights
Ceiling fan | light
Deep skirts
Roller blinds
Black floor tiles
Separate shower
Single vanity
Mirrored cabinet
WC
Tessellate floor tiles
Laundry tub
Laundry cabinetry
Double hung window
Manhole
Fluro light
Cream carpet
Cream painted walls
Deep skirtings
Ornate brick fireplace
Ornate cornices and ceiling
Double hung timber windows
Venetian blinds
TV point
Kelvinator AC
Diamond grill screen door
Ornate air vents
Timber look lino floor
Cream painted walls
Datto board walls
Manhole
Free standing Chef stove - electric
Timber bench
Subway tile splashback
Aluminium window
Venetian blinds
Single sink
Pot draws
Dome light
Cream carpet
Cream painted walls
Pendant light
Wall mounted mirror
4 door robe
Venetian blind
Timber double hung window
Door to veranda and kitchen
Aluminium sliding window
Laundry tub and taps
Dome light
Patterned floor tiles
Sliding door to bathroom
Pedestal vanity
Shower over half bath
Flyscreens
WC
Double towel rail
Mirrored cabinet
Undercover veranda
Rotary clothesline
Double garage
Separate brick laundry
Comparable Sales
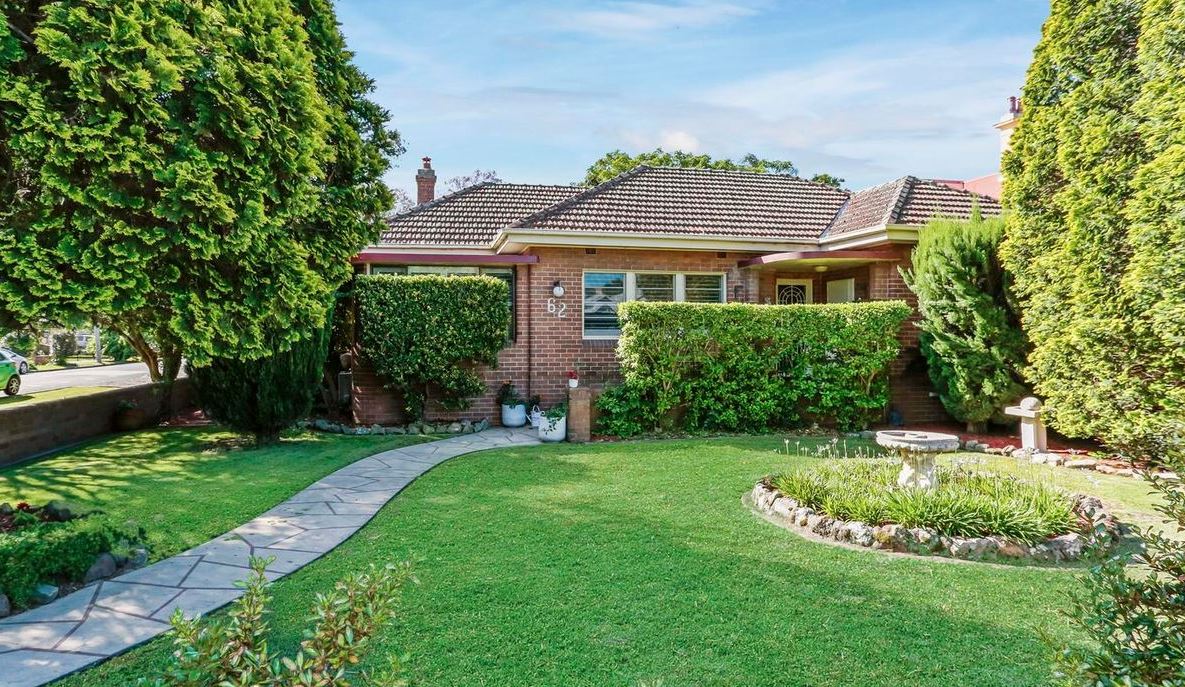 62 Belmore Road, Lorn
62 Belmore Road, Lorn
3 bed | 1 bath | 2 car | 836 sqm | Sold December 2020
Sold Price $725,000
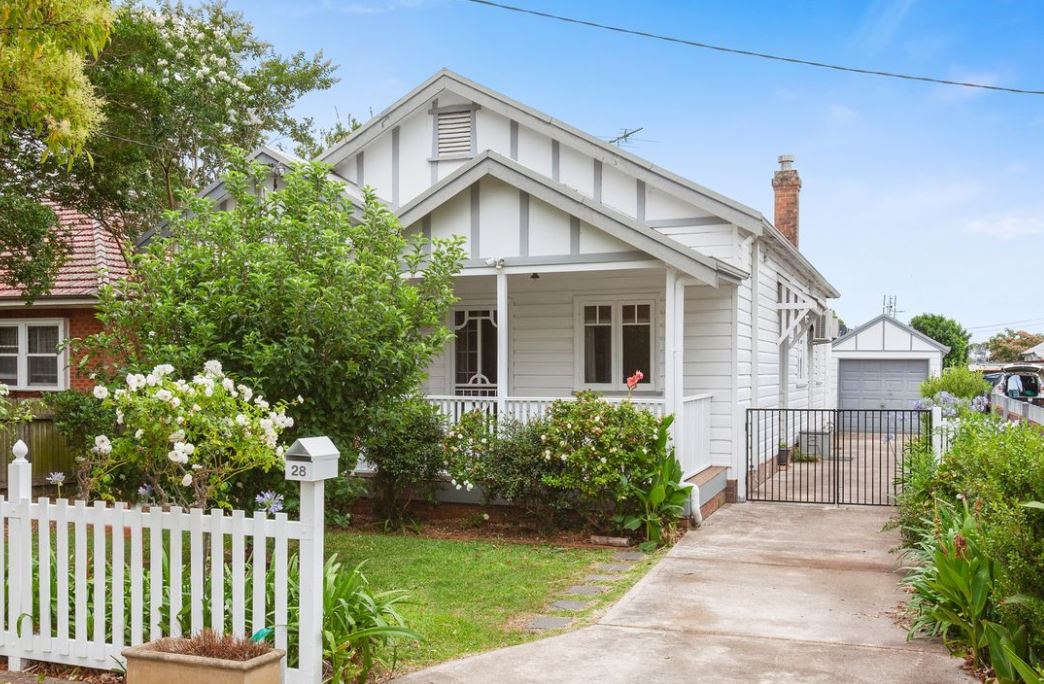 28 Allan Street, Lorn
28 Allan Street, Lorn
3 bed | 1 bath | 1 car | 544 sqm | Sold August 2020
Sold Price $ 745,000
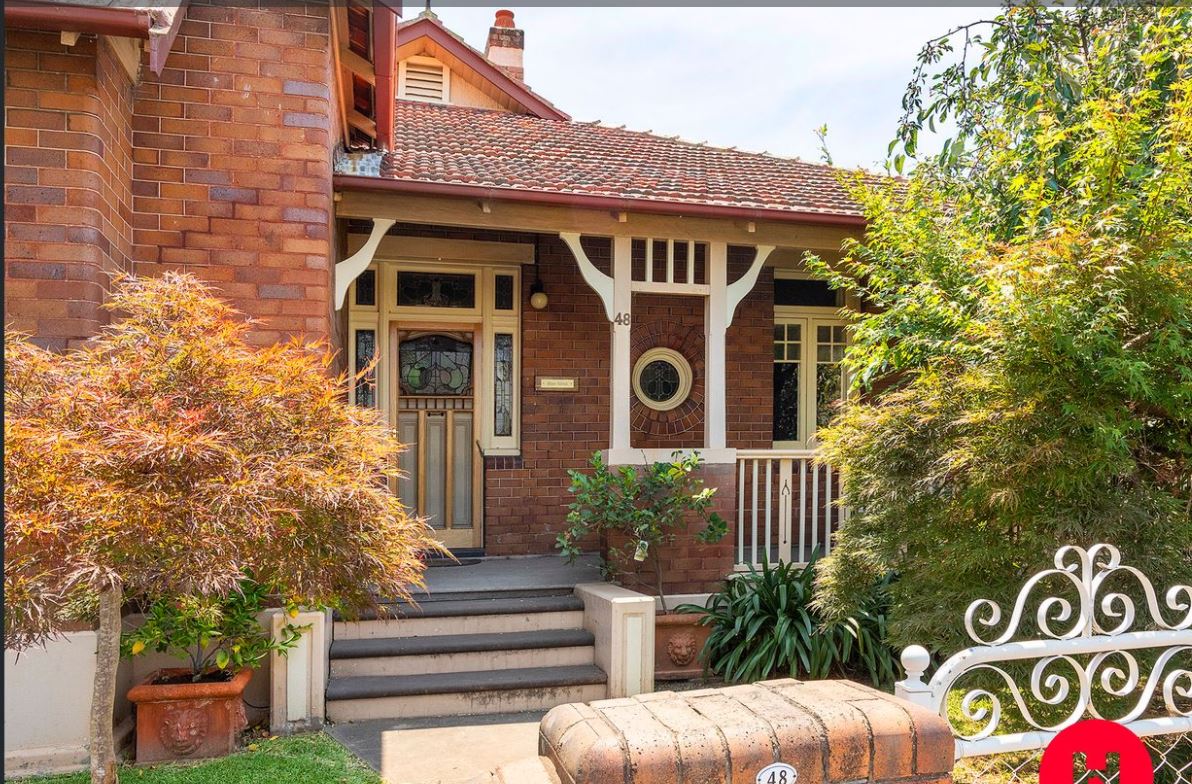 48 Bourke Street, Maitland
48 Bourke Street, Maitland
3 bed | 1 bath | 2 car | 563 sqm | Sold September 2020
Sold Price $735,000
About Lorn
Very much the “Garden Suburb” of Maitland that was planned in the English American Model in 1911, Lorn is one of the most popular suburbs of the district, particularly with families with its quiet streetscapes, children’s playgrounds and community minded residents. A main shopping strip including a newsagent come post office, the fabulous Bemore Rd Grocer supermarket featuring local produce and an array of cafes, patisserie and restaurants. Resting in the catchment zone of several highly sort after schools including Nillo Infants School and Maitland Grossmann High School it offers an enviable lifestyle within a warm and welcoming community.
We acknowledge the Traditional Custodians of Country throughout Australia and pay respects to their elders past, present and emerging. The suburb of Lorn falls on the traditional lands of the Mindaribba people.
Nillo Infants School
Saint Josephs Primary School
Maitland Grossmann High School
All Saints Collage Maitland
Icky Sticky Patisserie
Meg's Kitchen
Jerf Cafe
Royal Spoon Indian Restaurant
Coquun
The Orange Tree Cafe
Maitland Levee
MRAG
Taste Festival
Street Eats food trucks
Aroma Festival
Pender Place Shopping Centre
About Us


Disclaimer
First National David Haggarty a declare that all information contained herein is gathered from sources we deem to be reliable. However, we cannot guarantee its accuracy and interested persons should rely on their own inquiries.
All images in this e-book are the property of First National David Haggarty. Photographs of the home are taken at the specified sales address and are presented with minimal retouching. No elements within the images have been added or removed.
Plans provided are a guide only and those interested should undertake their own inquiry.


